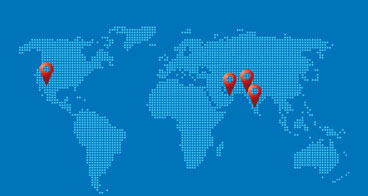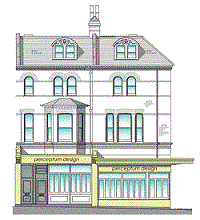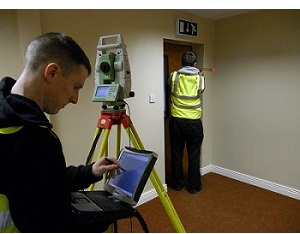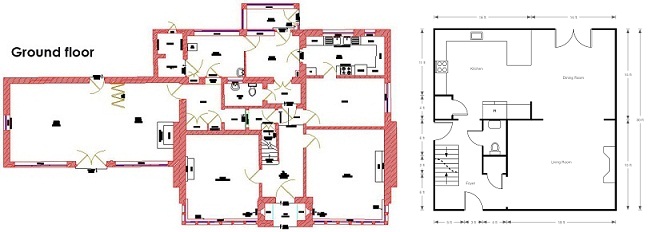Our Services
- Topographic Survey
- Hydrographic Survey
- As-Built Survey Services
- Demarcation and Boundary Surveys
- GPS Surveying
- Pipe Line Surveys
- Survey Equipment Rental Services
- 3D Laser Scanning
- GROUND PENETRATING RADAR (GPR)
- Gate Level Computation Fixing Surveys
- Digital Terrain Modeling (DTM)
- Check Surveys
- Measured Building Surveys
- Monitoring Surveys
- Update Surveys
- GIS Data Collection
Global Presence
- Professional Survey Engineering Consultancy LLC
- P.O. Box: 132972, Abu Dhabi – UAE
- Email: info@professional-surveys.com
Tel: +971 2 5501090Fax: +971 2 5501090Mob: +971 50 3213022
- Enquire Now
Measured Building Surveys
Measured Building Surveys

A measured building survey is an accurate representation of your building, which shows all the structural elements and architectural features. Floor plans are essential to give an accurate representation of the building and this is backed up with elevations and cross-sections presented as scaled survey drawings. Using our surveying equipment one of our measured building survey teams will visit the site to capture the site data and then process the information at our office.
Taking detailed observations we can produce sections through any alignment to clearly show the various elements and how they relate to each part of the structure in position and level.
The structural elements including walls, columns, and beams, being the most important, are shown on the floor plans, elevations, and sections. All features such as doors, windows, services fittings are then added with floor levels, heights, and descriptive text to give a clear representation.
GPR Radar surveys can be used to map and position structural details such as rebar, reinforcement mesh, and steelwork within the floors, walls, and columns of concrete structures to locate existing features to confirm construction processes or avoid striking.
Data can be collected in a number of ways: The tried and tested method, generate an accurate building footprint with internal control points and then sketch and measure the internal layout before constructing the CAD plan from measurements recorded during the site visit.
Using hand-held computers and tablets the surveyor can input spatial data directly from a reflectorless Total Station, hand-held Bluetooth laser measuring device, or manually from a steel tape, constructing and verifying the bulk of the survey whilst on site.
Utilizing our own 3D Laser Scanners, facades and structures can be accurately captured in a matter of minutes before being imported into our specialist software systems and converted into 2D CAD drawings or 3D models in CAD.
|
|


Project deliverables for measured building surveys
We provide all measured building surveys in 2D AutoCAD as standard. We can also output in 3D formats (including SketchUp and Revit) with various grades of detail available.
When measured building survey is needed?
Measured building surveys are usually used for verification and recording purposes. It is mostly required when a building is to be renovated or extended. They can also be used to calculate total area, and identify gaps between the original building plan and the actual construction, and also to measure for floor plans, elevations, sections and so on.
How much does a measured survey cost?
The cost of a measured survey can vary as it will depend on the level of survey you require and the size of the building or structure. The best thing to do is to get in touch with us and chat about your project needs.
